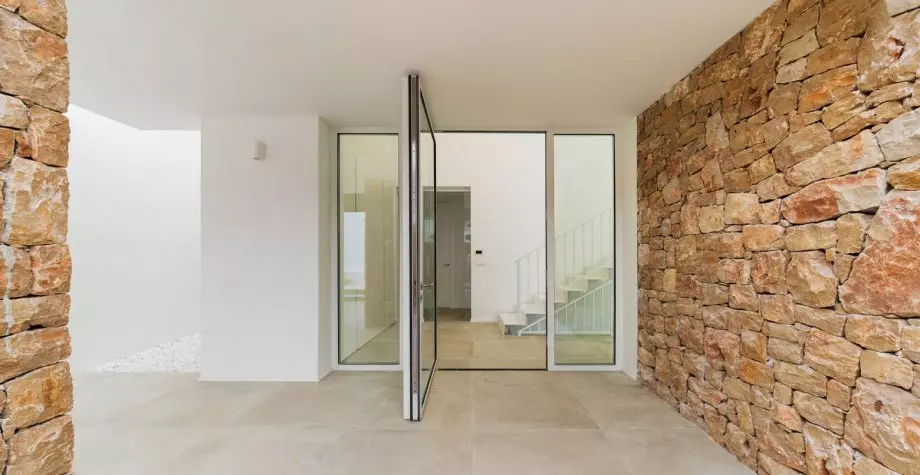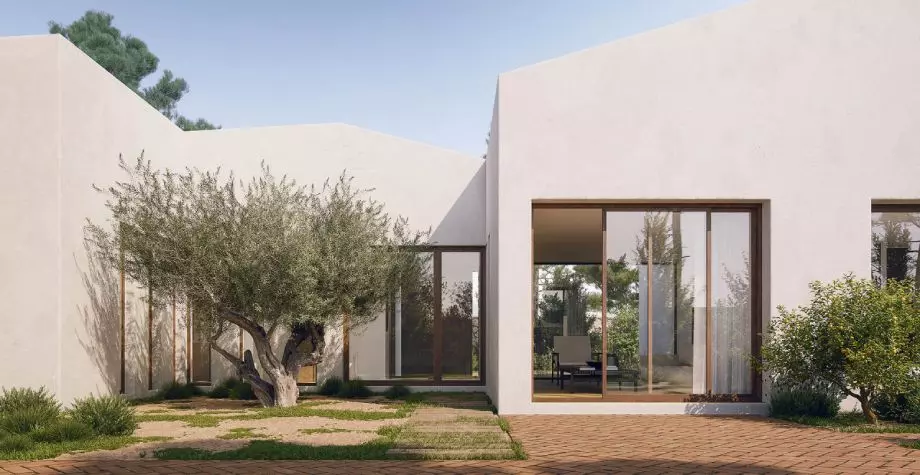Singular Studio was founded in 2009 by architect José Moragues, and is, an architecture, interior design and landscaping studio composed of a series of exceptional professionals enthusiastic about their work, involved with the environment and with the responsibility of creating intense and timeless spaces, which captivate people without the need to attend to fashions and where imagination and maturity in the processes give way to technical rigor to solve the commissions with accuracy.

We develop services of architecture, interior design, landscaping, urban planning and project management, carrying out these tasks from a multi-specialty environment, originating as a result an achievement of the process.
Our work represents a sum of experiences with an eminent human approach, whose purpose is to inspire, assist, improve and move forward together with those who inhabit them, our clients.
Studio of architects specialized for architectural projects in Ibiza, managing constructions and reforms in search of the best results. We procure to the constructions that we manage in Ibiza all the quality standards with which to achieve the best result.

SingulaStudio has been awarded in international level competitions such as the 2017 Cemex Building Award (best international housing in the residential category). It has also been advertised in magazines and specialized media such as Class & Villas, SB, Casa Viva, Cemento-Hormigón,and even examined as a case study in the CIAB (International Congress of White Architecture) or in the Think Tankcon "The new architectural sustainability: towards the new paradigm".
Ibiza or Eivissa, is an island located in the Mediterranean Sea, which forms together with Mallorca, Menorca and Formentera, the archipelago of the Balearic Islands. This makes it a perfect environment to carry out high quality architectural projects. Ibiza has a privileged natural environment, highlighting its millenary Posidonia meadows that maintain the marine ecosystem and guarantee the conservation of the sand of the beaches and the crystal clear waters. Always at the forefront of avant-garde movements, it also offers a wide range of sporting, artistic and gastronomic activities and an interesting cosmopolitan atmosphere. The capital of Ibiza, with its walled enclosure, was declared a World Heritage Site by UNESCO in 1999.
Ibiza, the capital of Ibiza, with its walled enclosure, was declared a World Heritage Site by UNESCO in 1999.
Ibiza enjoys an authentic architecture, with roots, functional, open, simple and pure white, bringing balance between man and nature. Its inspiring architecture meant that at the end of the 1920s, the German Dadaists and the followers of the Bauhaus encouraged Le Corbusier to visit the island to see its unique houses. From the beginning, the Ibizan had an advanced idea about the type of construction that should be carried out, building based on modules of lime and stone, where spaces were enabled as the family increased, achieving functional, simple and beautiful spaces.
Today, some of these genuine materials are still used in the construction of homes and buildings. The team of professionals that make up Singular Studio can talk about this issue. This architecture studio from Ibiza, made up of a team of people carefully involved with the environment, creates intense and timeless spaces that move people without the need to pay attention to fashions and where imagination and discipline in the work give way to technical rigour to solve commissions with precision
.
His work represents a set of experiences with an eminent human approach, whose aim is to inspire, help, innovate and grow together with those who inhabit them, his clients. From the illusion and sincerity, and convinced that in architecture as in life, what we give is what we receive, Singular Studio, with its extensive professional experience, offers the possibility to its clients, whatever their budget, to carry out their projects under the premises of innovation, beauty, safety, order, economy, integration and harmony.
As a sample of one of its buildings in the Balearic Islands, we find CAN CAUBÓ, a single-family house that offers a sober and elegant image, designed with a uniform chromatic palette and two main materials: exposed concrete and wood. With a privileged location, on a cliff of Portocolom, Mallorca, this house opens to the Mediterranean through simple geometric volumes that generate a modern and friendly architectural composition with the environment. On a landscape composed of Mediterranean vegetation, the house does not exceed in height the overall mass of pine trees that surround it, thus, we get that the forcefulness of the concrete is clearly integrated and does not clash with the horizon of the landscape. There are two main materials in this project and the large inner courtyard is the singular element on which all the rooms of the house are structured and arranged. The courtyard becomes a focus of lighting and vegetation that enriches the interior with light and life.
The main access to the house is through a blind concrete facade. It is an imposing hollowed-out volume that generates a singular sensation of weightlessness which, in turn, is harmonised by the use of wooden slats.
The main entrance to the house is through a blind concrete façade.
This large volume is located in front of the access roads and provides intimacy and privacy to the rest of the house. On the contrary, the opposite facade is exposed to the landscape, opens to the privileged views and allows our client, from any room, to have sea views and feel protected from nearby buildings. The house is distributed on two floors, making the access floor the day area with different rooms that revolve around the inner courtyard: living room, dining room, kitchen, laundry, winter room, play area, toilets and garage. On the upper floor are the sleeping areas, where all the bedrooms are located with their respective bathrooms, providing this space with the necessary tranquility for a good rest.
T. +34 966 447 029
іnfo@singularstudio.es
Cl. Historiador Palau 34, Bajo A
03730 Jávea, Alicante - España