MAISON BY. CONSTRUCTION DIARY: OCTOBER 2015
06/11/2015
Good morning friends, today we show you the first images of the Maison BY construction process, the detached house located in Jávea that we showed you in other post. As you can see, the excavation has finished, arriving to the different levels of the basement floor, moreover it is proceeding with several works related to the electrical supply. The images also show the crane foundation, which will be placed on a plot corner. Furthermore we have marked the main axes of the structure on the excavation walls, which are mainly composed of rock. After the plot excavation process, we have poured the first layer of concrete of the foundation slab in order to make the foundation slab. In addition you can see some images of the frame assembly works. We leave you with the images!

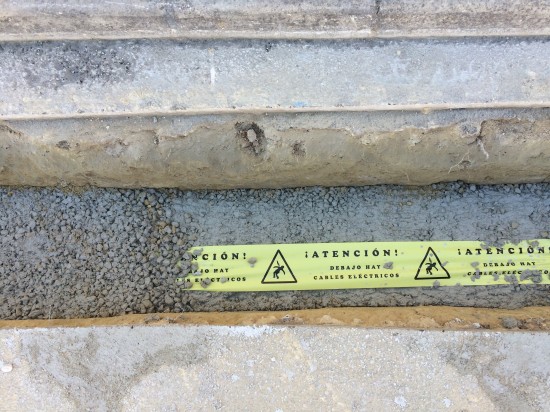
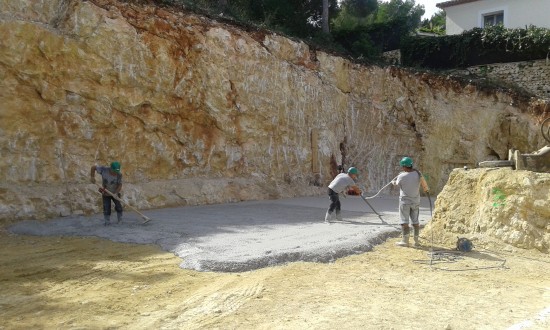
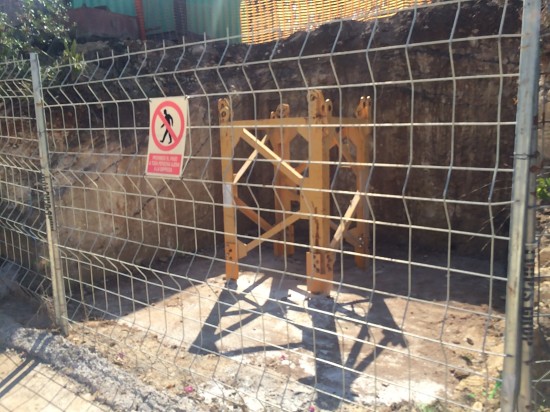
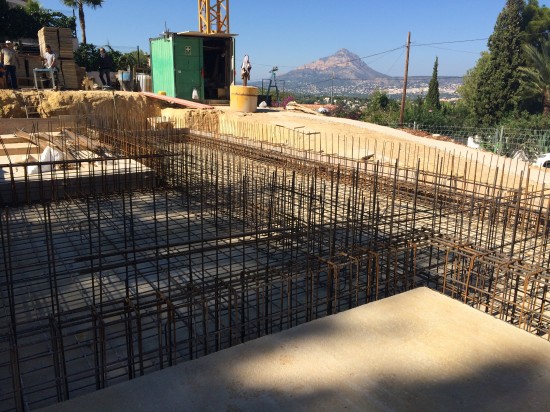
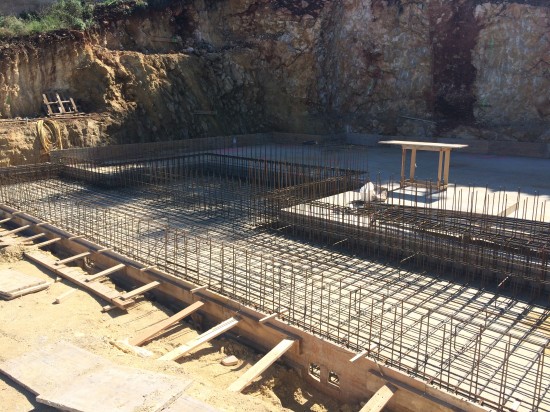
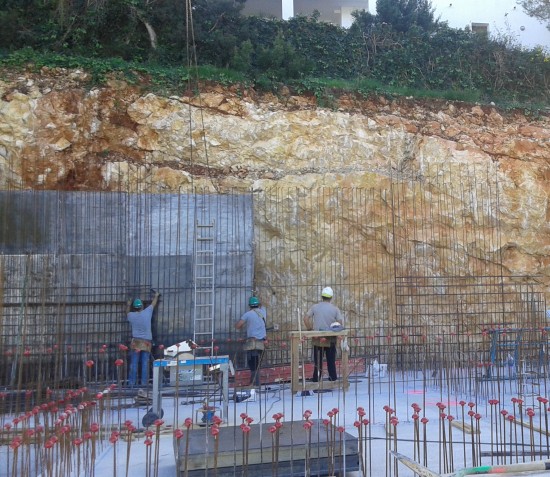
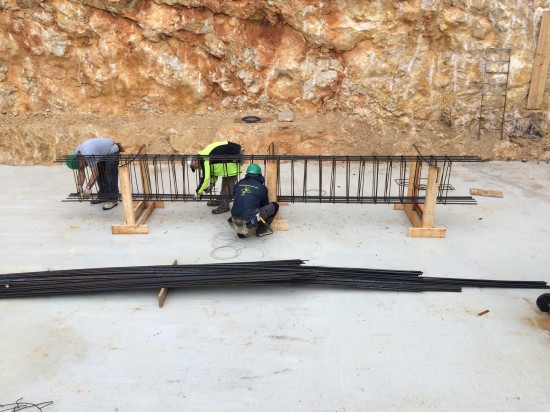
In our next posts we will continue reporting you about the progress of this construction, we will also show you other projects that we are working on our studio. You can also find this information in the accounts of Twitter and Facebook of Singular Studio.
