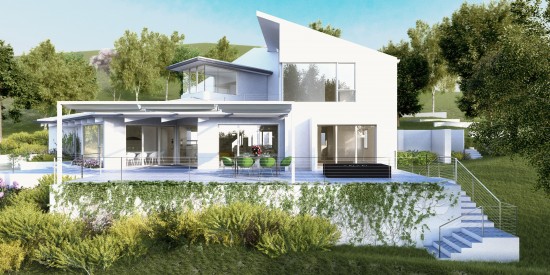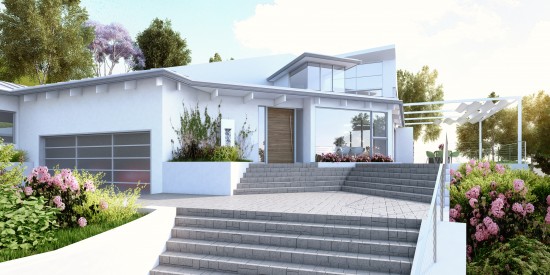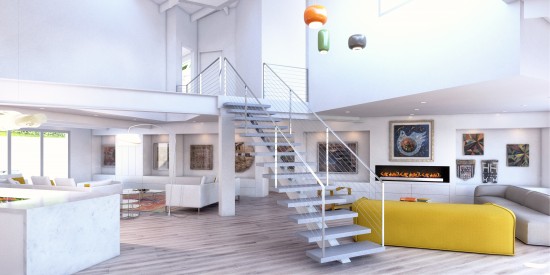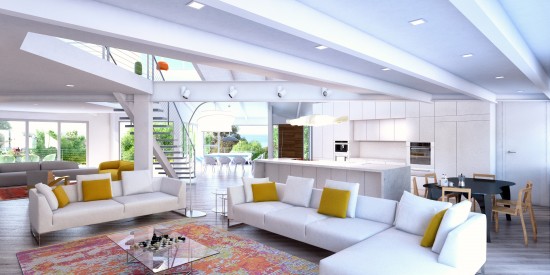KOTTON HOUSE
28/09/2016
Today we want to show you our last project developed with Lee Jubas Architects in California. It is the KOTTON RESIDENCE. This project consists in the whole renovation of an existing house developed on two floors, where the master suite is on the first floor. The living area is located on the ground floor, it has some diaphanous and illuminated spaces. This area is connected directly with the exterior terrace.


Furthermore, it has a double height in the stairs area in order to bring the vision of space from different angles.

The interior spaces have neutral colours, especially white colour. It helps to bring more light to the spaces.

The exterior appearance of the house is the result of a volumes set, its finish is white mortar and it has large glass surfaces. The master suite has a sloping roof that contrast with the rest of the house volumes. We hope you like it. In the accounts that Singular Studio has in Twitter and Facebook, you can find more posts that could interest you.
