Singular Studio designs with BIM technology
21/07/2011
The philosophy of CAD software is based on computer-aided design, and although his appearance meant a revolution in the 80's, today we can say that they don't do another thing but drawing, instead of by hand, using a computer. However, the role of technology-based software BIM (Building Information Modelling) is to integrate all the information necessary to carry out a construction project from its early stages, so this information is also available for other applications that address other phases more advanced of the project. Parameters and intelligent elements are used, so in reality, instead of drawing, we are building as you would do it in reality.
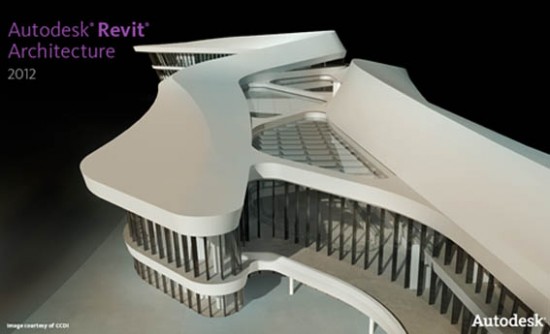
While BIM technology will be a reality in the coming years, it is already being used in the best offices of architecture. Its evolution will provide users with substantial improvements in the full development of their projects. In other words, this means full control of the project from the earliest stages, with complete interoperability with other software that use the same technology to deliver higher performance in terms of cost and time. It also eliminates errors and graphic omissions, so you can get a budget control and measurement of the building from the beginning, besides having the possibility of obtaining virtual images of your building from the start of the design.
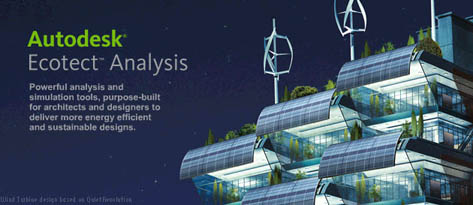
This technology is bidirectional with other programs, such as energy simulation software, so you can work in parallel way, thus concurrent modifications are incorporated in the different files to improve both design than the overall building performance.
![]()
Singular Studio, aware of this evolution in the process of construction projects, has already implemented this technology to our way of working in order to provide the best service to our customers. In Singular Studio we have chosen three basic types of software: Autodesk Revit Architecture for building design, so we can carry out complex designs in an easy and intuitive way as can be seen in the following pictures.
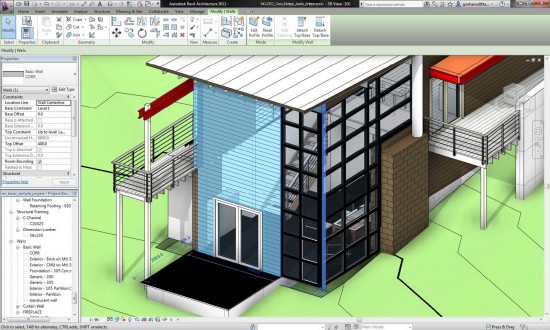
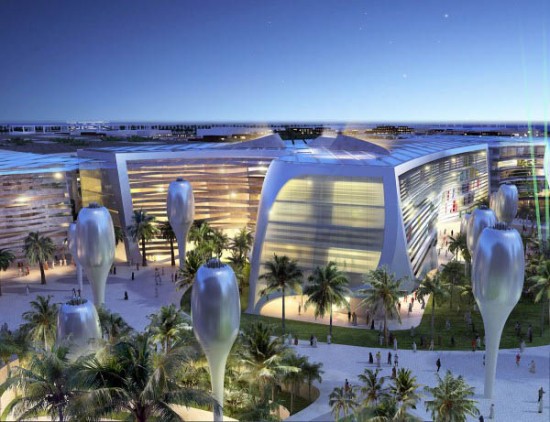
We use Autodesk Ecotect Analysis to analyze the solar obstructions, visibility, natural lighting (using Radiance), weather conditions of the site (by Weather Tool, etc.).
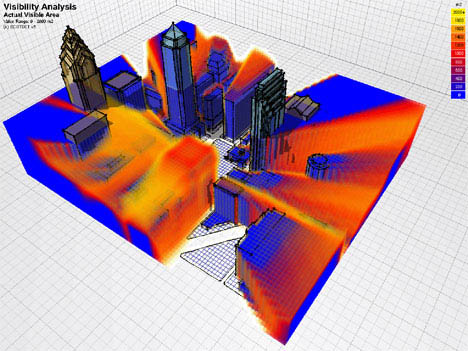
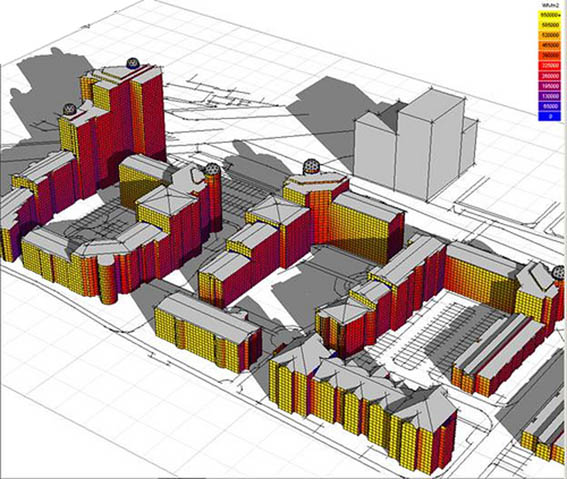
Finally, we decided to implement as well the use of Design Builder, which allows us to obtain very reliable results about the energy performance of the building, in order to achieve maximum efficiency in them.
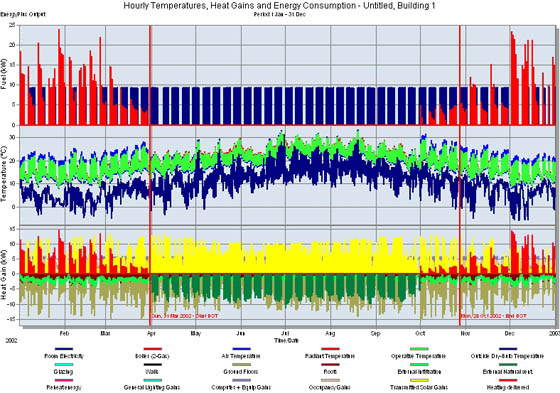
Under this new way of working, we can get control of the architectural process in all its senses, as shown in the image below.
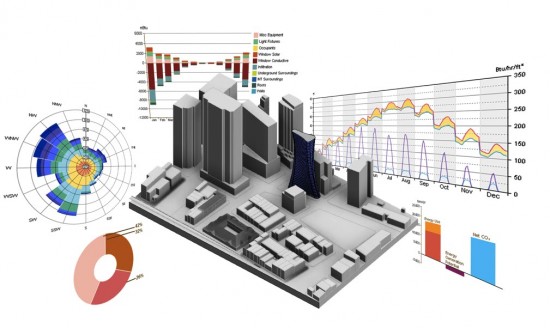
With this, we hope to offer the best service to our customers, always using the latest technologies.
